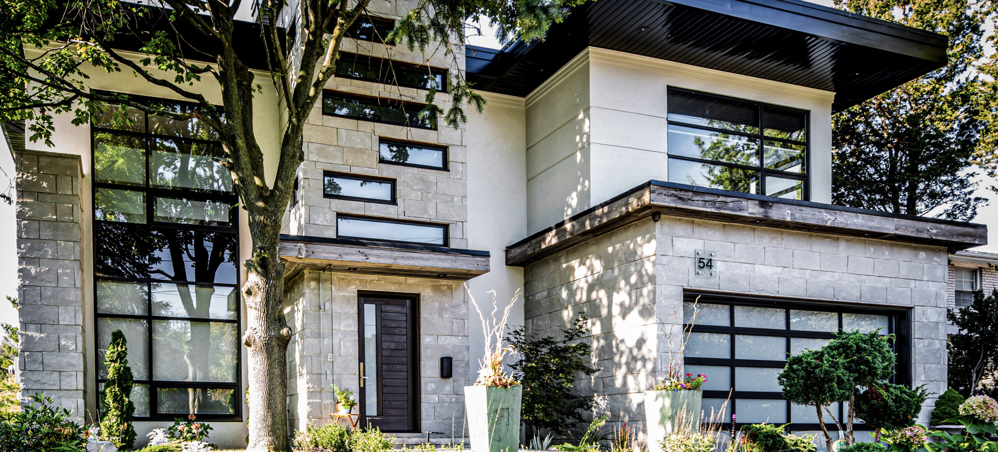
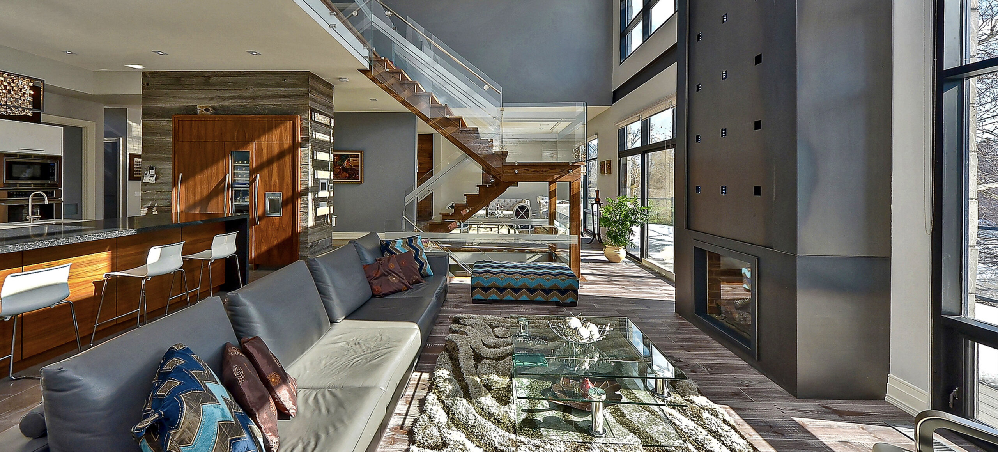

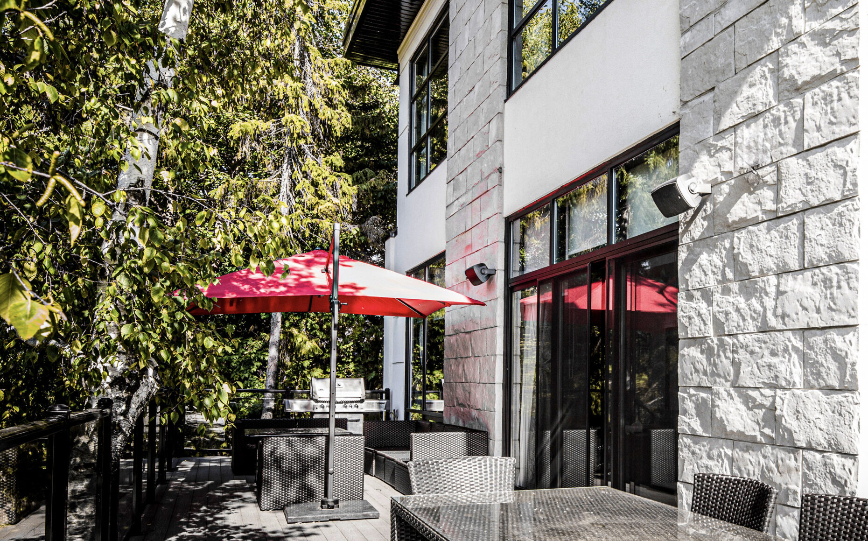
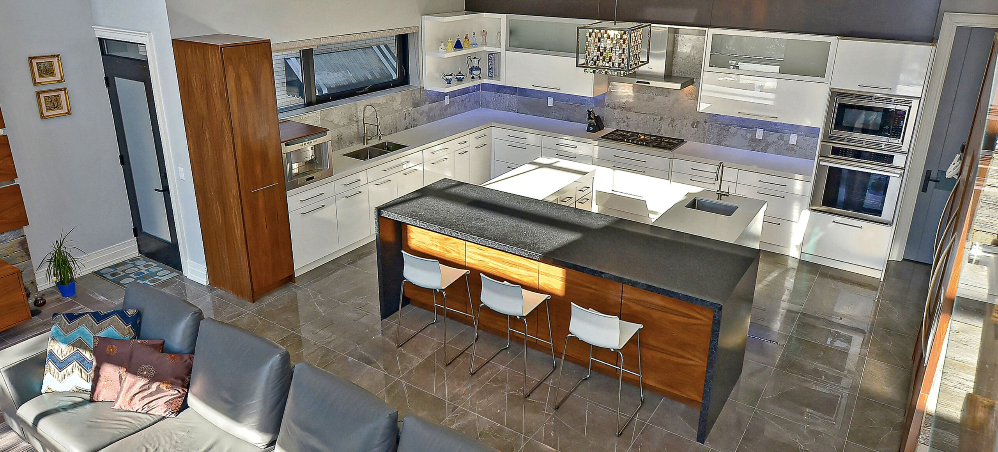
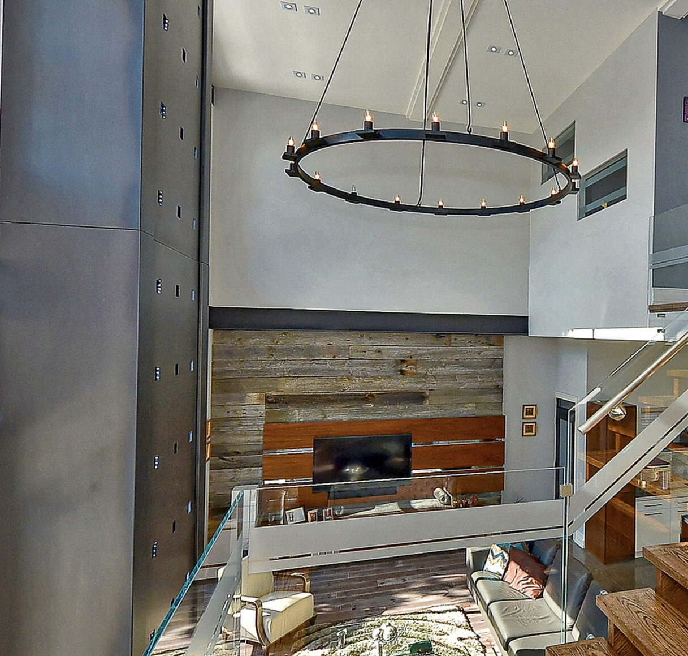
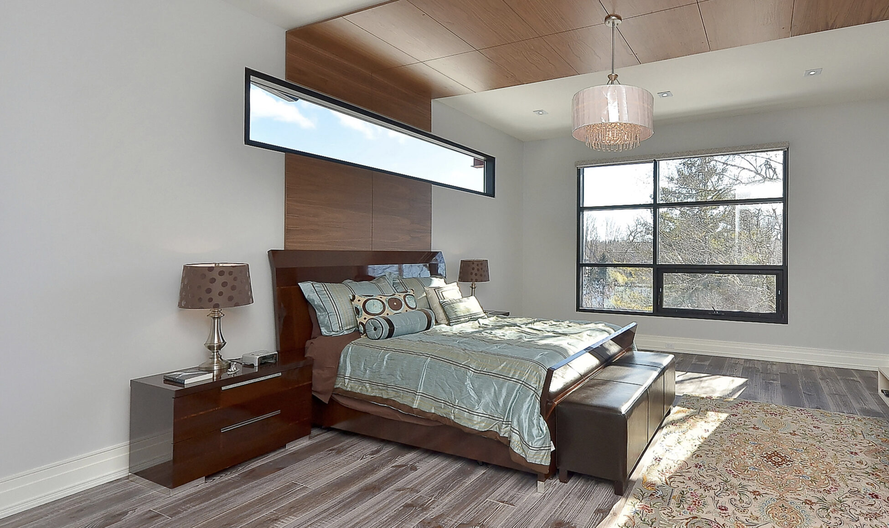
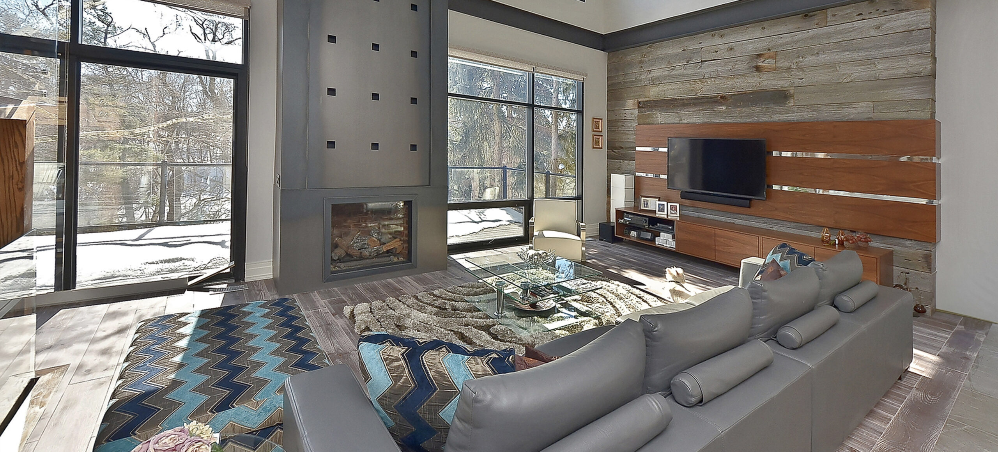


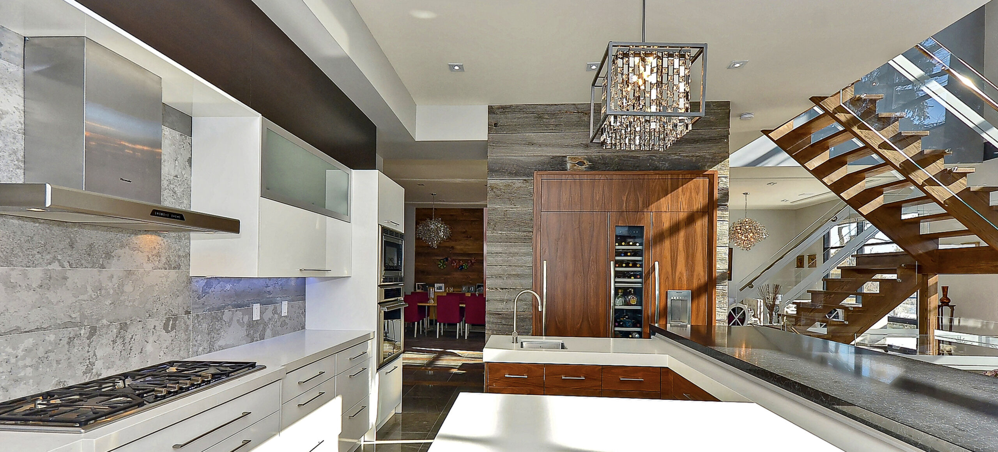

Nestled on the edge of a steep ravine, this custom-built home offers breathtaking views of protected woodland, perfectly blending nature with modern living. The expansive family room features soaring 22-foot ceilings and large aluminum windows, flooding the space with natural light and creating an open, airy atmosphere that connects the interior to the outdoors.
The spacious 22-foot-wide kitchen is ideal for entertaining and meal preparation, while barn board wood accents throughout the home echo the surrounding natural environment. This thoughtful design creates a seamless transition between inside and out, making the home a peaceful sanctuary that truly embraces its stunning natural setting.



