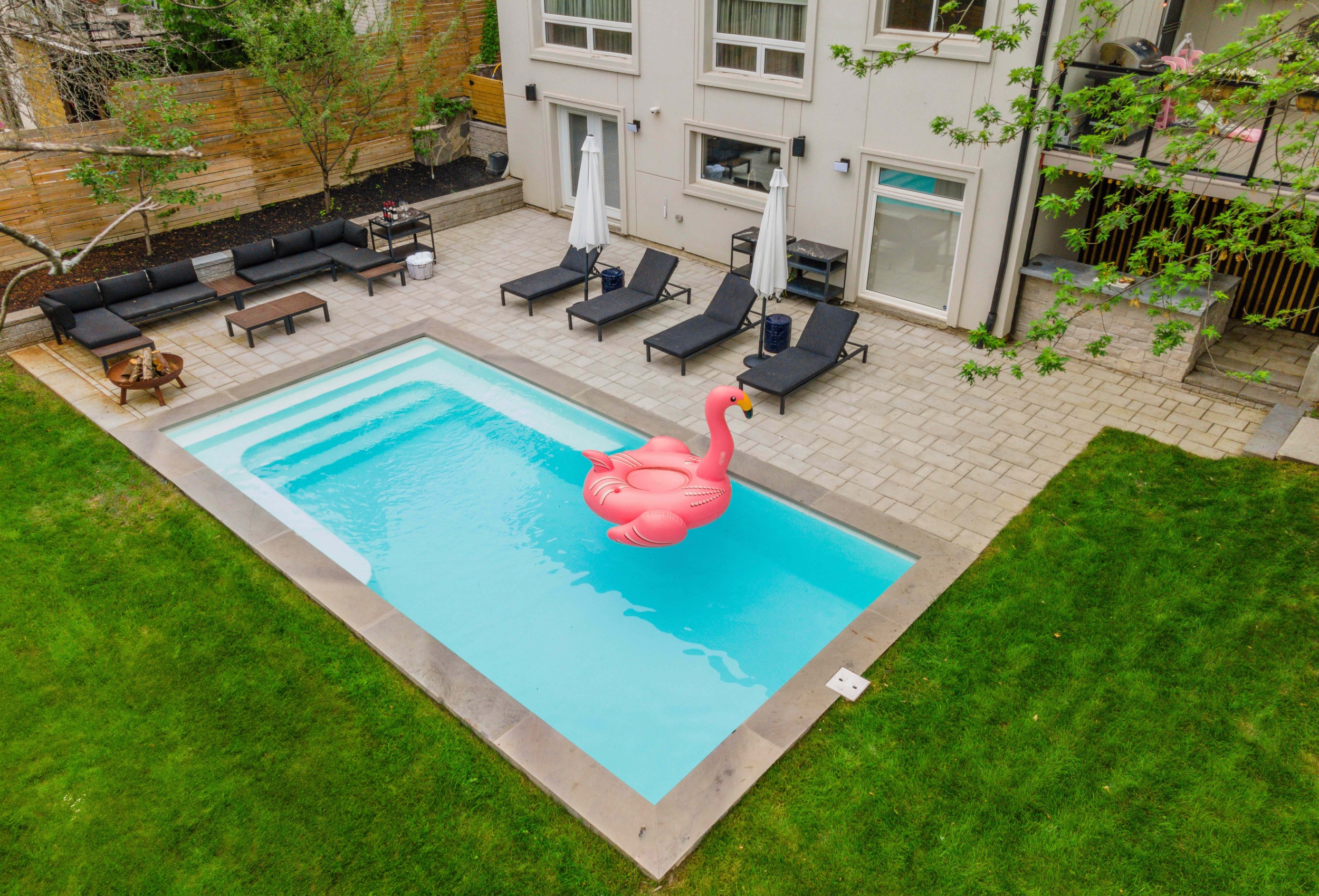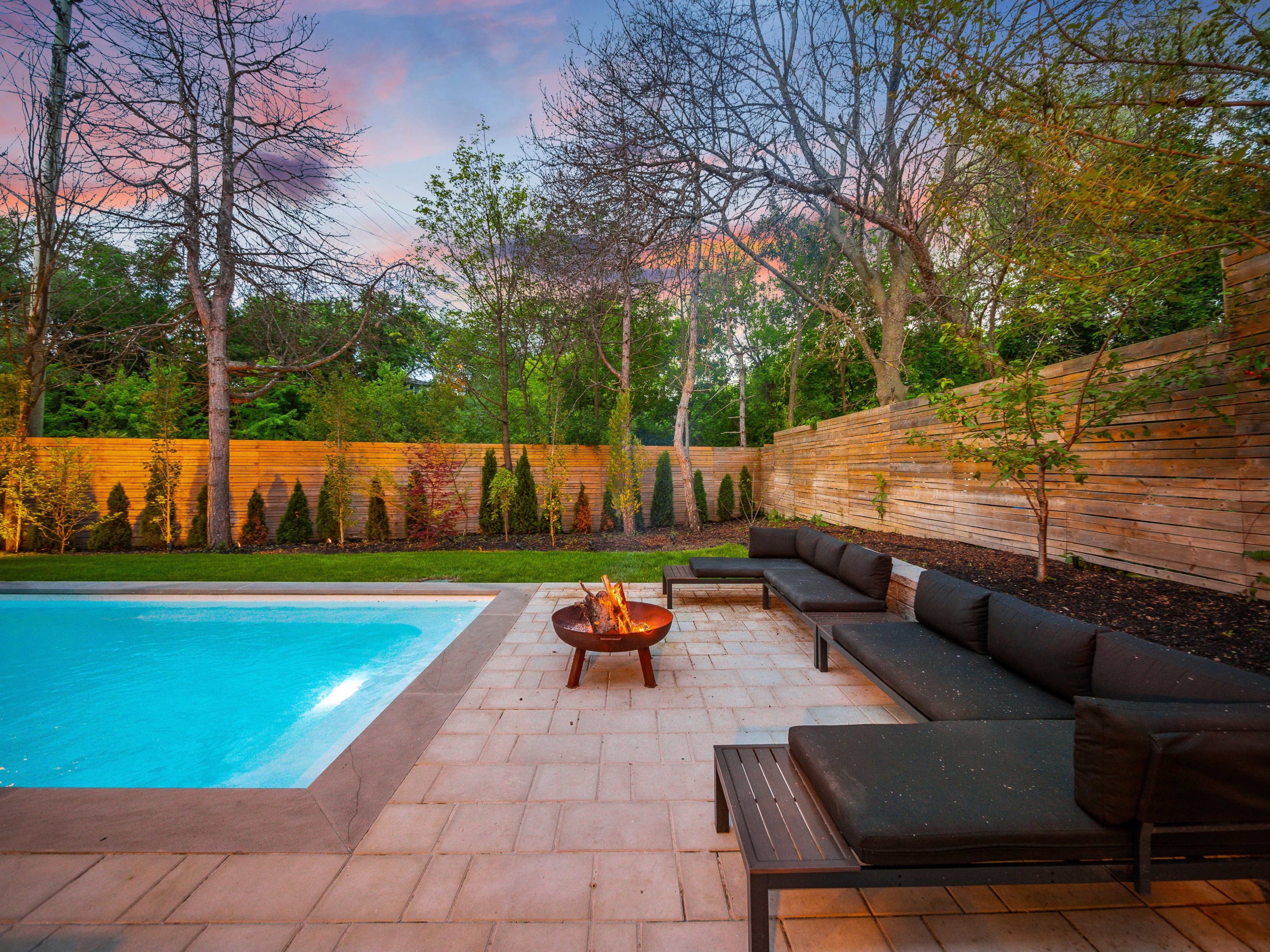


The Thorny project takes a sculptural approach to landscape design, transforming a residential lot into a composition of deliberate planes, edges, and transitions. Combining grass, interlocking paving, and landscaping, the space is divided into distinct yet connected zones that create order without losing relationship. Low concrete walls define garden beds and walkways, doubling as informal seating or retaining edges. The geometry is bold but softened by open lawns and plantings that visually balance the composition.
Movement through the garden is intuitive, with long linear paths intersecting soft curves to guide visitors from entry to backyard in a gentle, rhythmic flow. Steps are embedded within the landscape forms rather than added, making level transitions feel natural and integrated. The result is a landscape that feels purposeful yet relaxed—organized and livable, providing a structured but comfortable framework for everyday movement.
